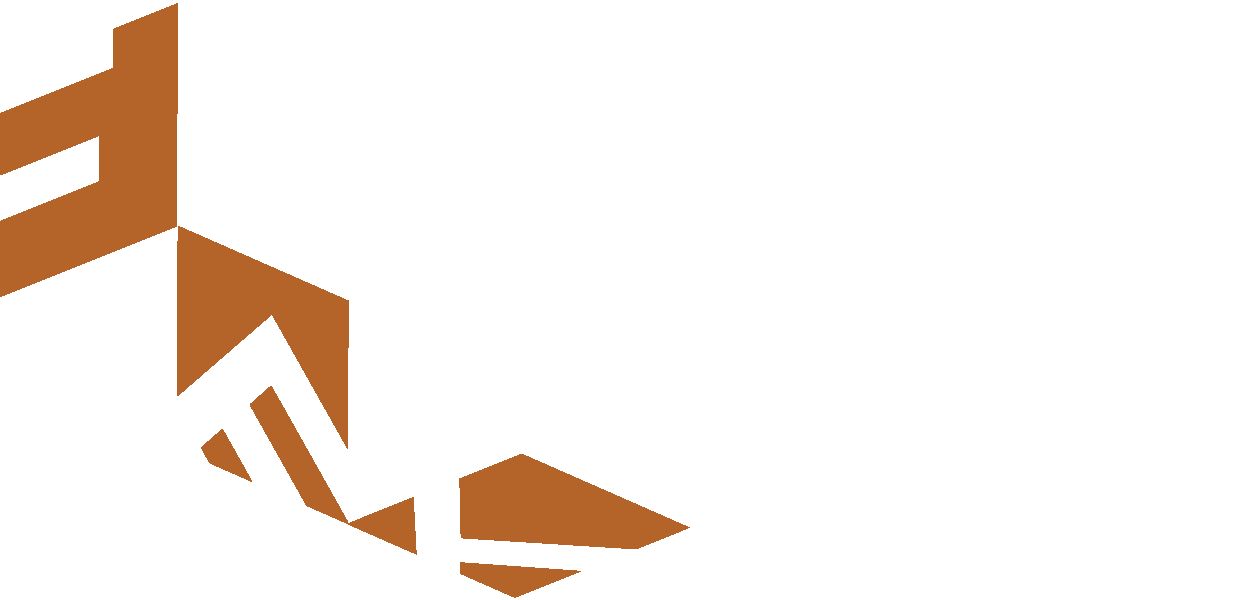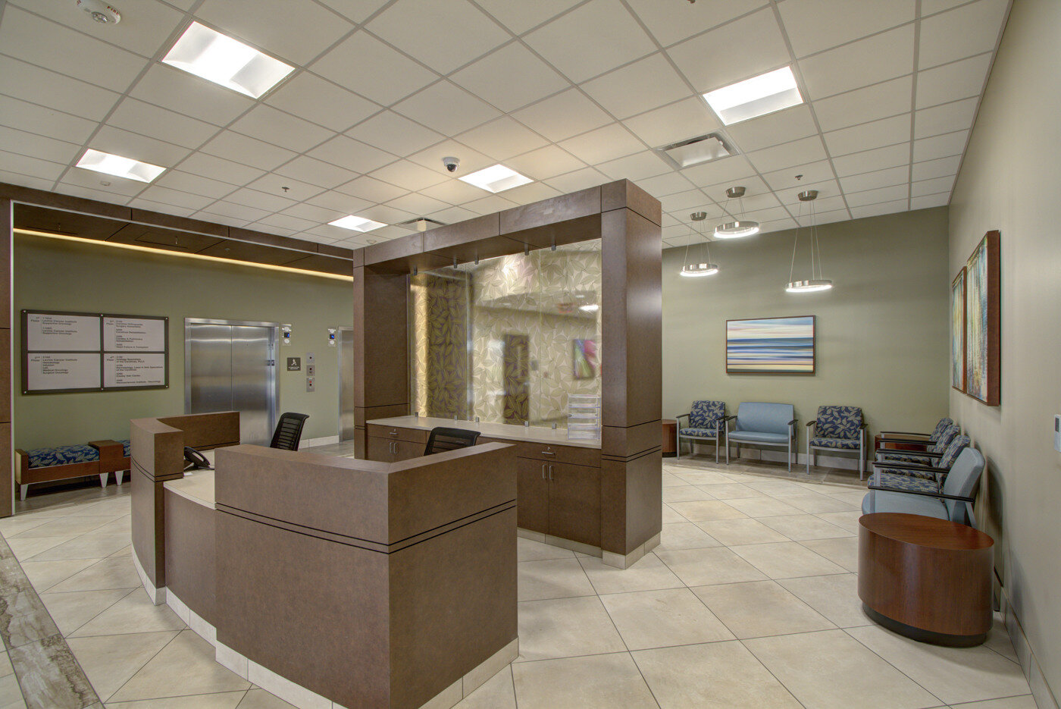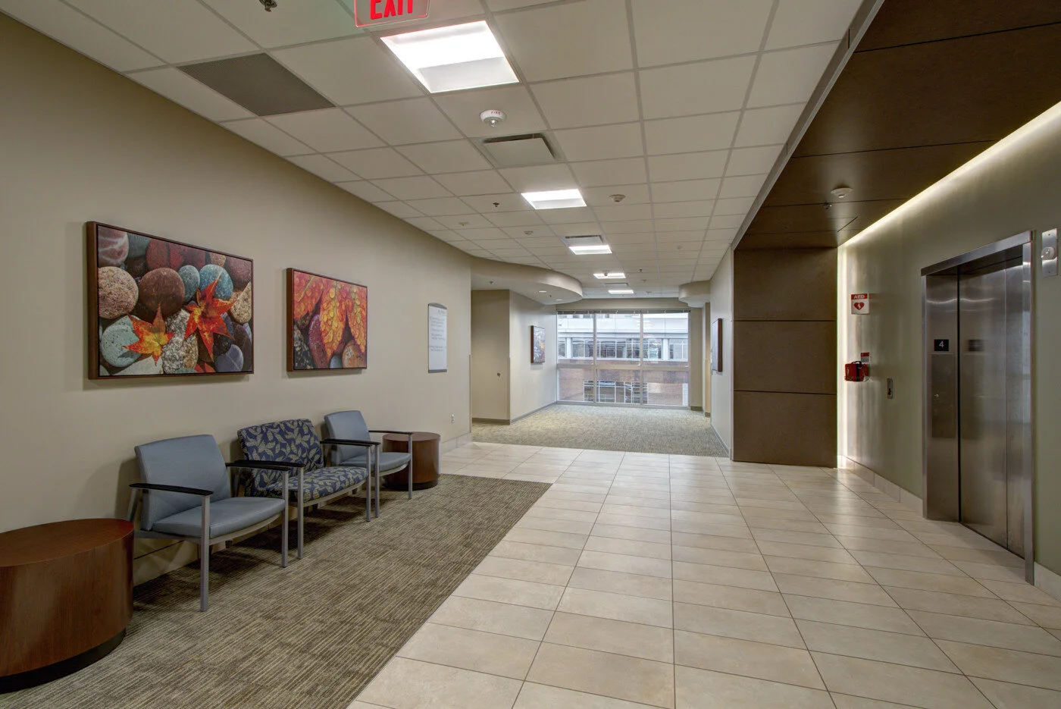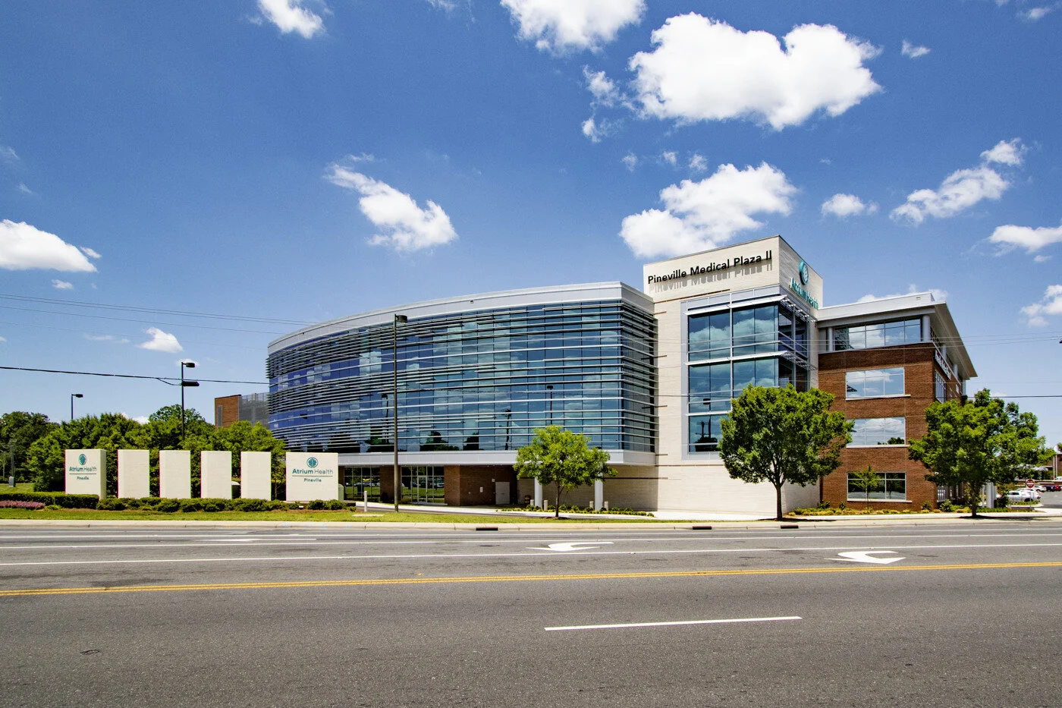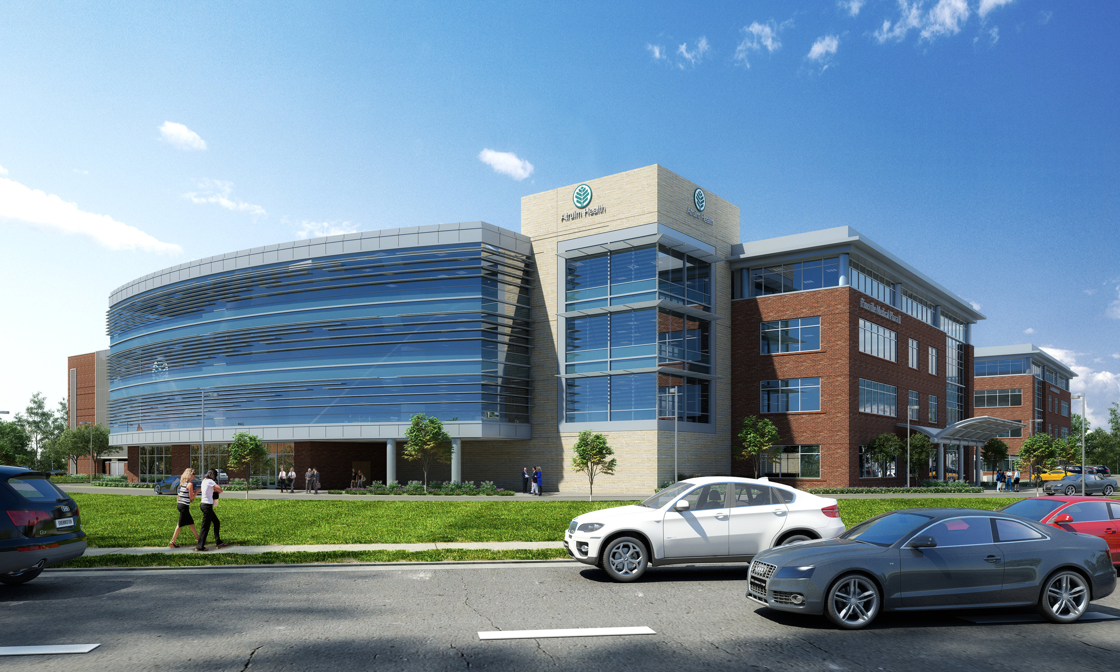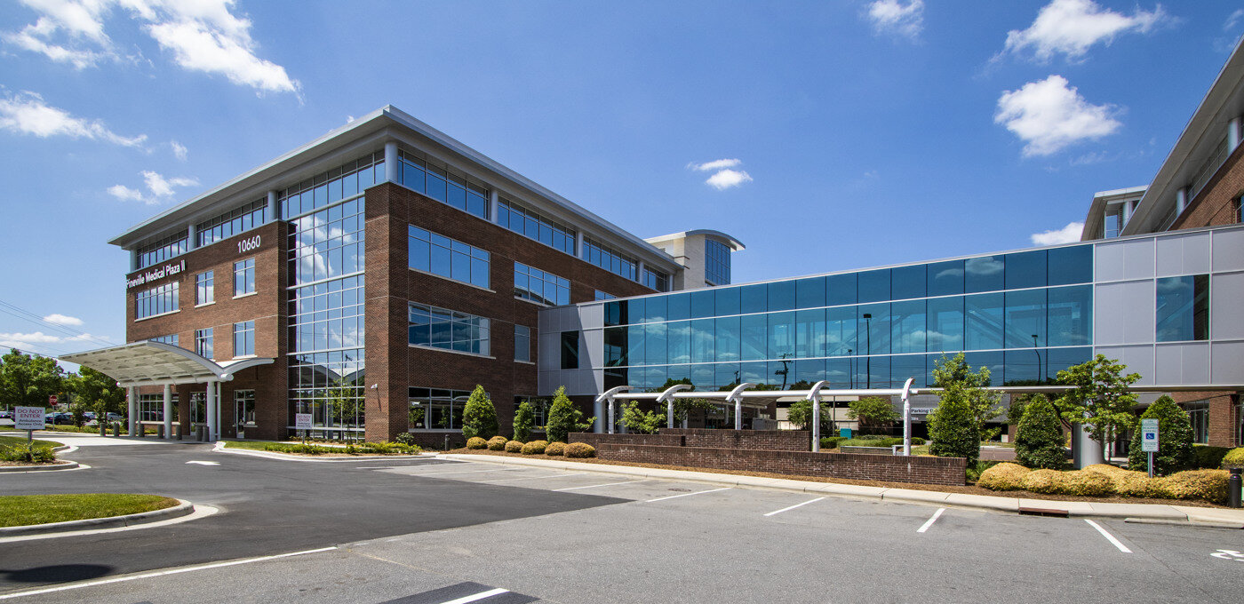Location: Pineville, NC
Size: 147,000 sqft
Client: Atrium health (carolinas healthcare system)
Story: This Project BEGAN with CONDUCTING A STUDY TO DESIGN A SISTER BUILDING AND PARKING DECK EXPANSION TO AN EXISTING MEDICAL OFFICE BUILDING.
A growing demand for space quickly made it apparent a new building larger than its counterpart was needed. We realize the value of the site to the medical center campus and the client's need for a strong presence on the corner of two major thoroughfares. We developed a sweeping, curved, glass façade to emphasize the building's importance. This solution allows for maximum floor space on an extremely tight site. Chemotherapy infusion and physical therapy spaces are on the south-facing curved wall for pleasing views out and ample daylight for patients receiving treatment. Glare and energy use is controlled through sunshades on the curtainwall to keep the glass shaded during the warm months.
