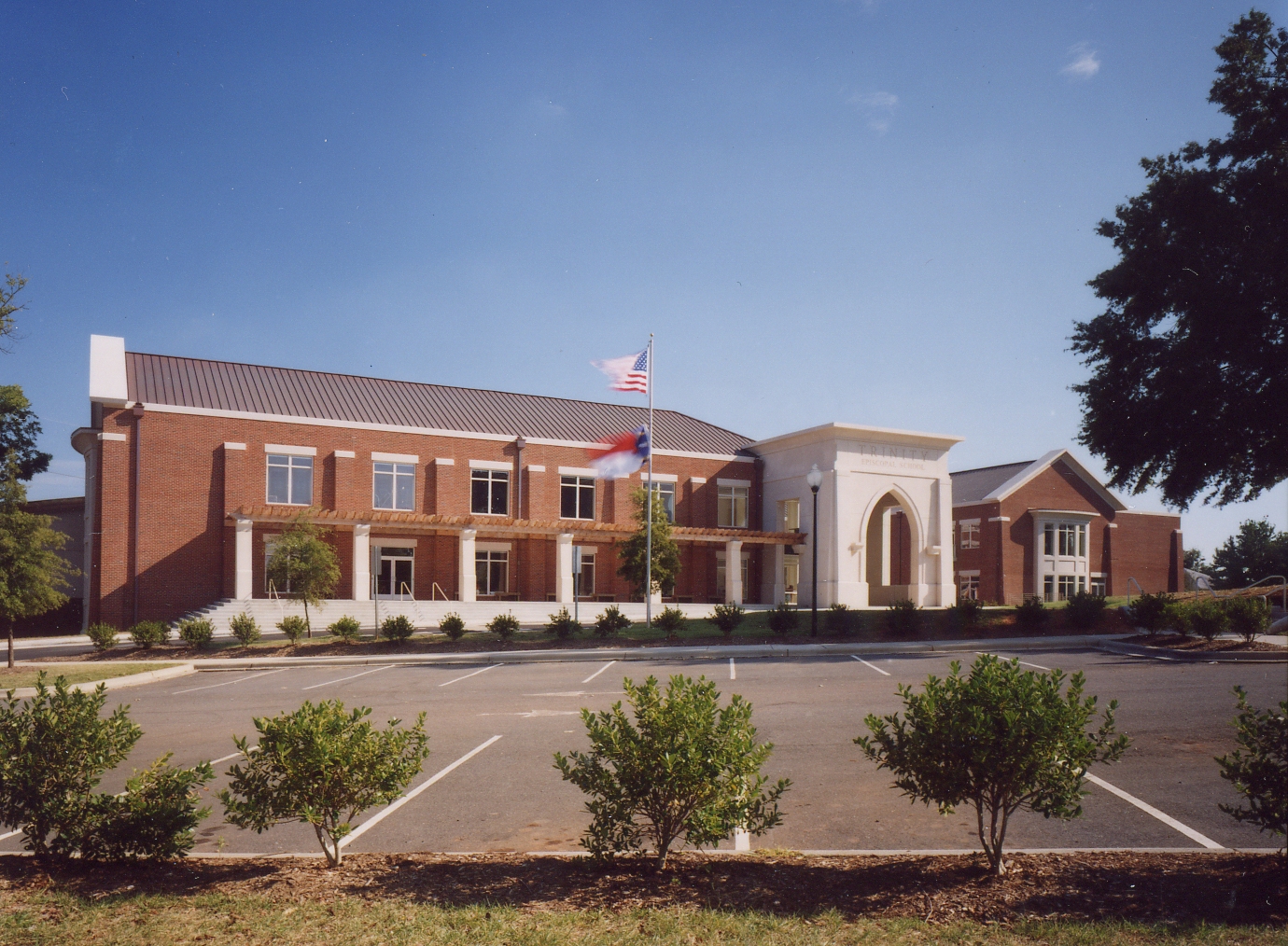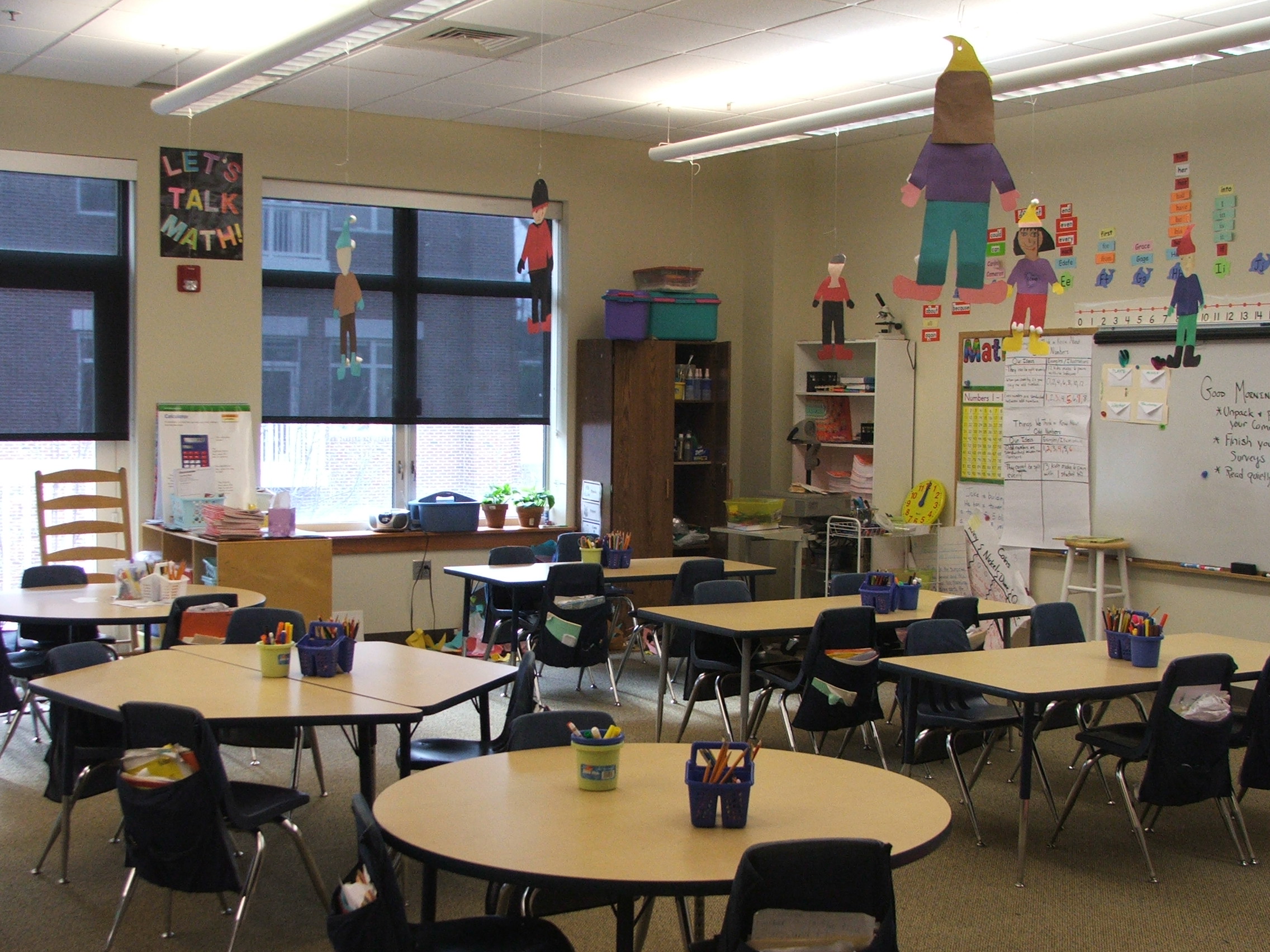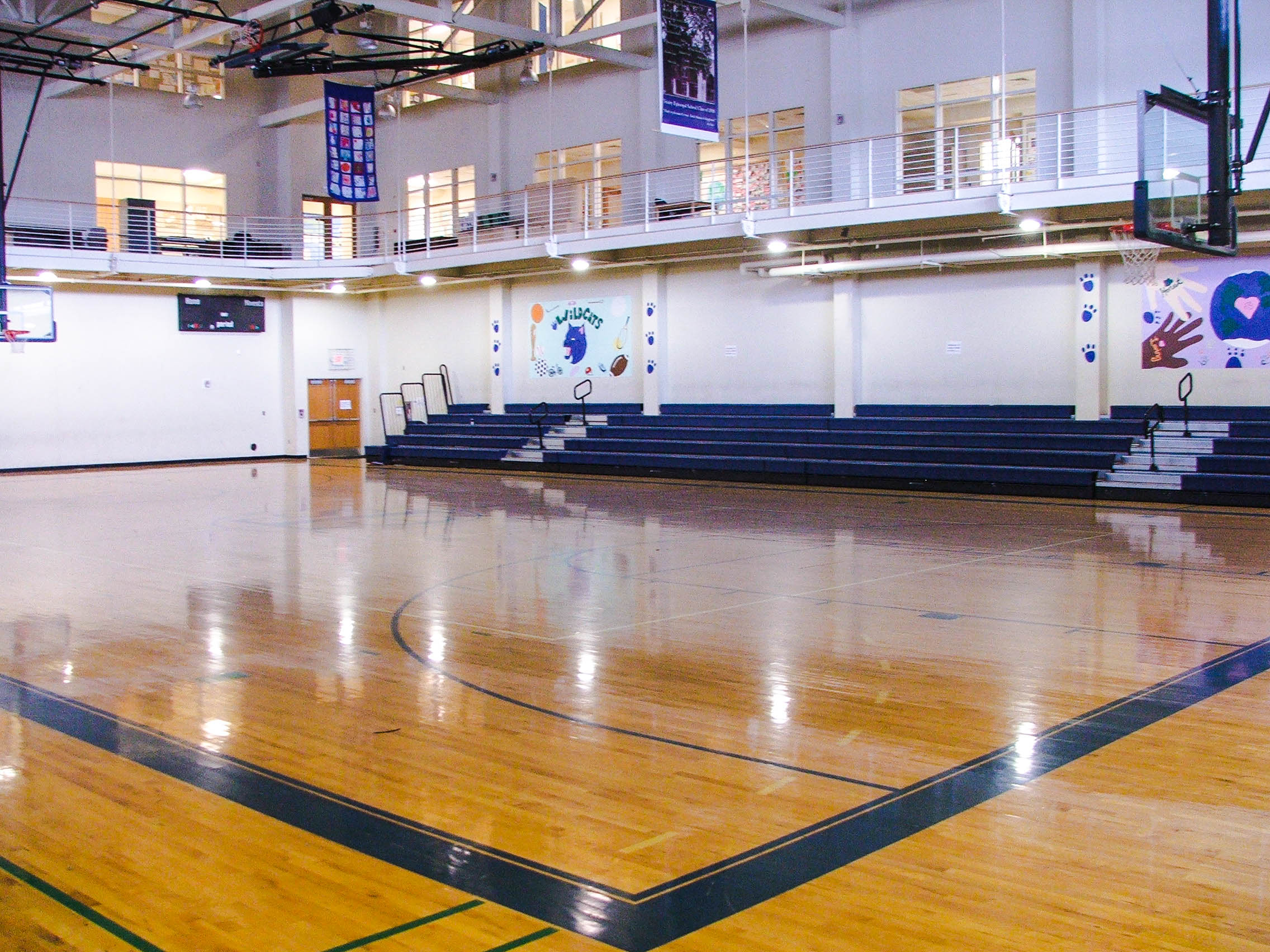← All Community
Trinity Episcopal School
Location: First Ward Neighborhood, Charlotte, NC
Size: 106,500 sqft
Client: Trinity Episcopal School
Story: Trinity Episcopal School was constructed in three phases.
Phase I covered classrooms, administrative offices, a kitchen/cafeteria, and the primary infrastructure. Additionally, we created the master planning and architectural design for a new K-8 independent school. Phase II included a gymnasium and Phase III added the chapel, the library, and large commons area.
This project had some major design parameters. The limited land size of 4.5 acres, the need for the facility to serve as a visual anchor for the newly refurbished 9th Street, and the site's exposure to traffic noise from the I-277 freeway loop were challenges we met with solutions in our design.
















