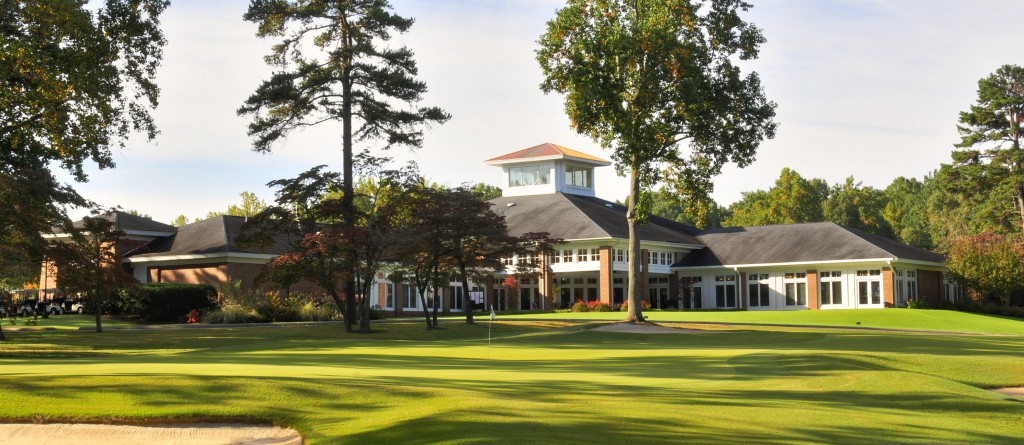← All Community
Sapona Country Club
Location: lexington, nc
Size: 15,000 sqft (Main Clubhouse)
Client: Sapona Country Club
Story: THE NEW MAIN CLUBHOUSE, ADJACENT HALFWAY HOUSE, AND POOL FACILITIES ARE CAREFULLY SITUATED IN THE DRAMATICALLY IMPROVED MASTERPLAN FOR THE SITE.
Aside from the new structures, our master plan includes designs for a 25-meter competition swimming pool. Plans for future development feature an adjacent guard/gatehouse, four tennis courts, a tennis facility with grandstand spectator seating, and completely new parking areas. The new site design access is through an updated semi-formal entry drive, capitalizing on the topography to create a dramatic arrival experience.
The main clubhouse facility features traditional massing concepts. Beyond the front door, however, the building transitions to a less traditional configuration, allowing the banquet hall, dining area, bar area, and other interior spaces to take advantage of picturesque views of the golf course.









