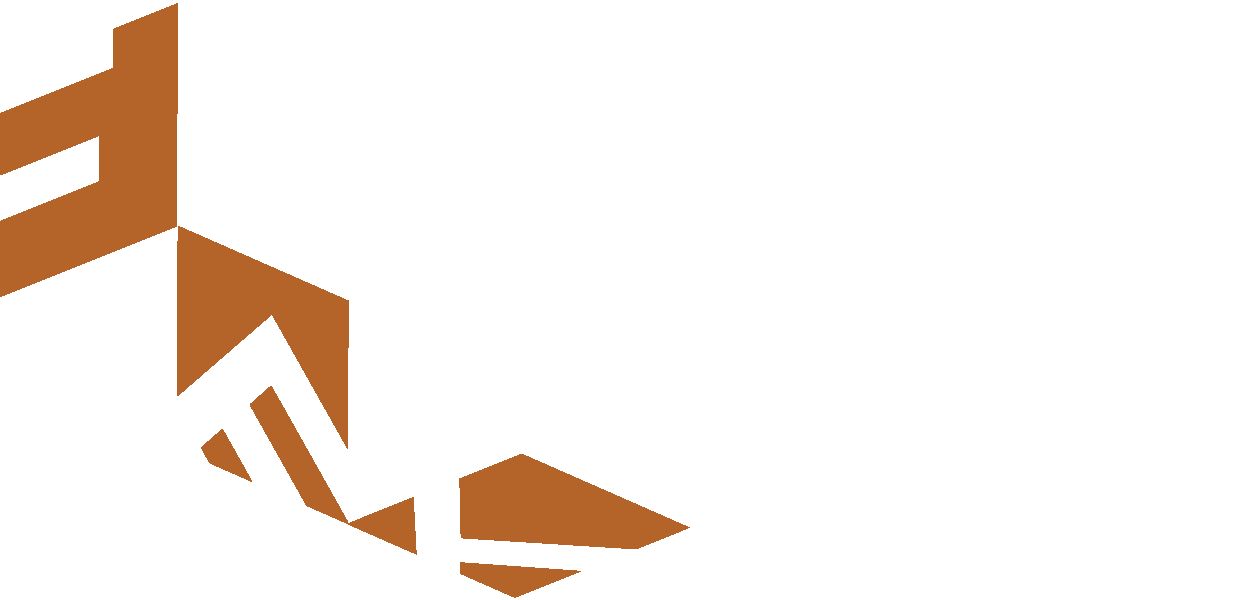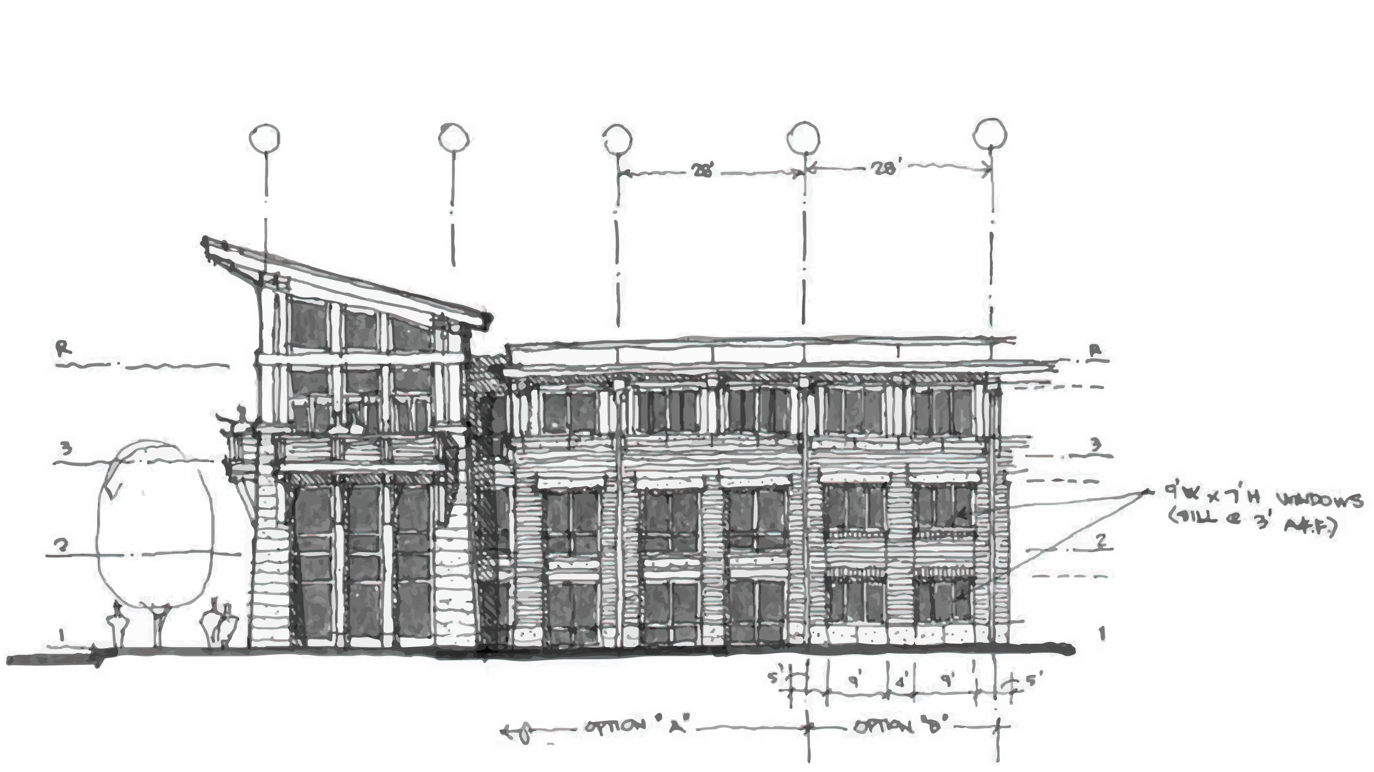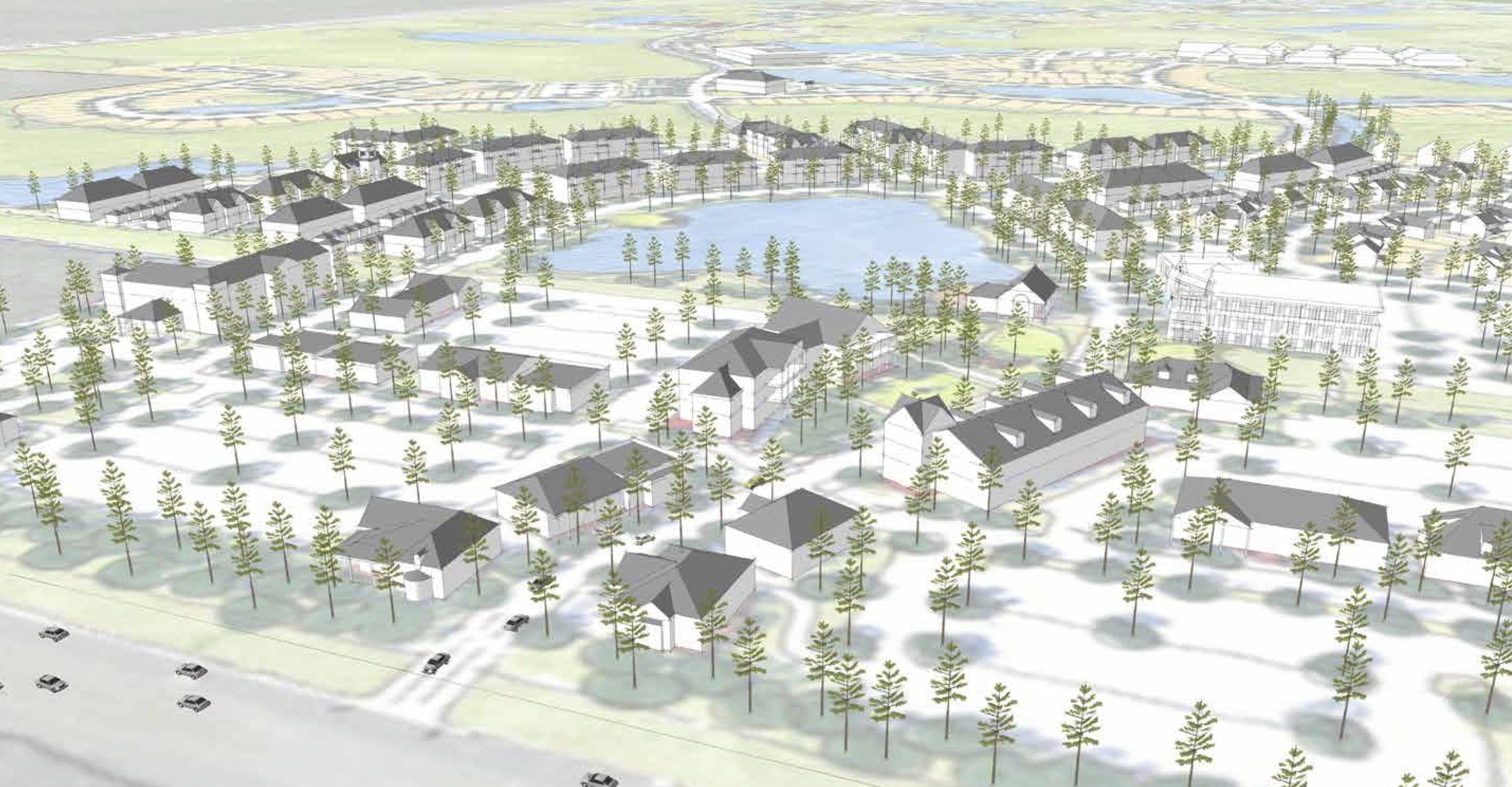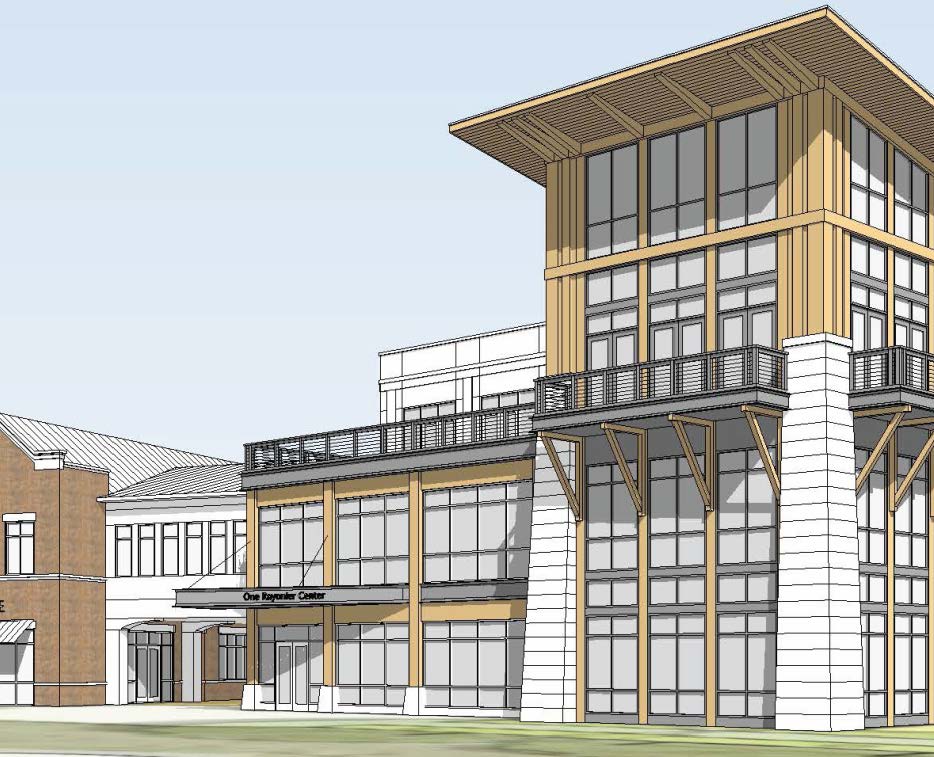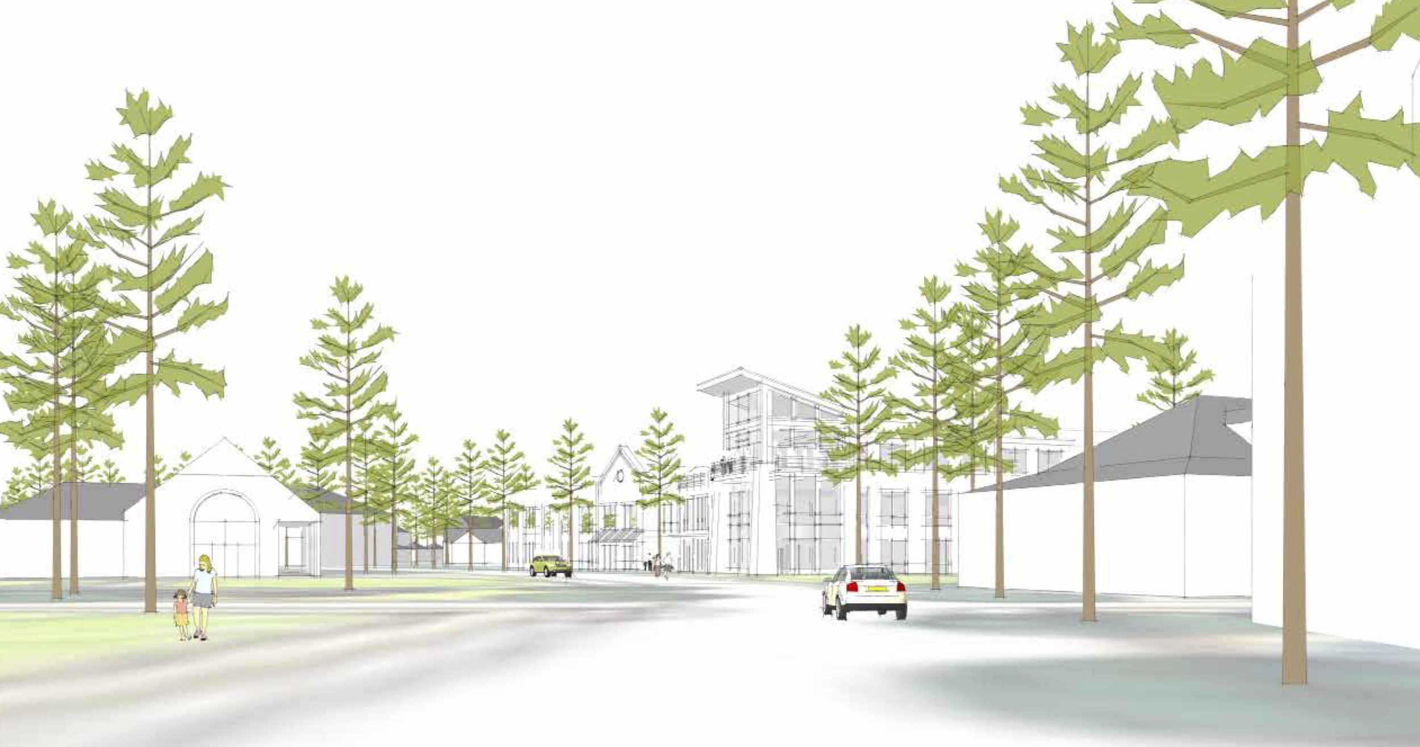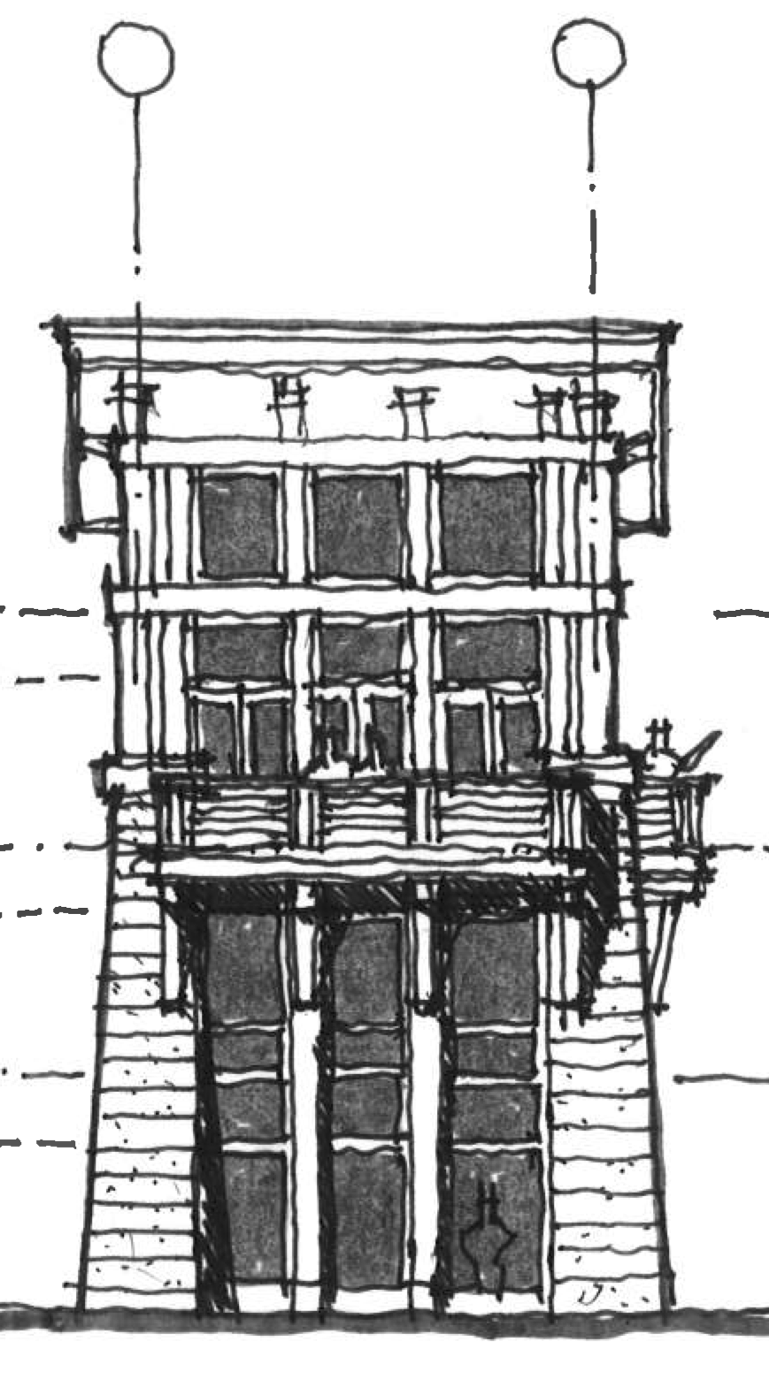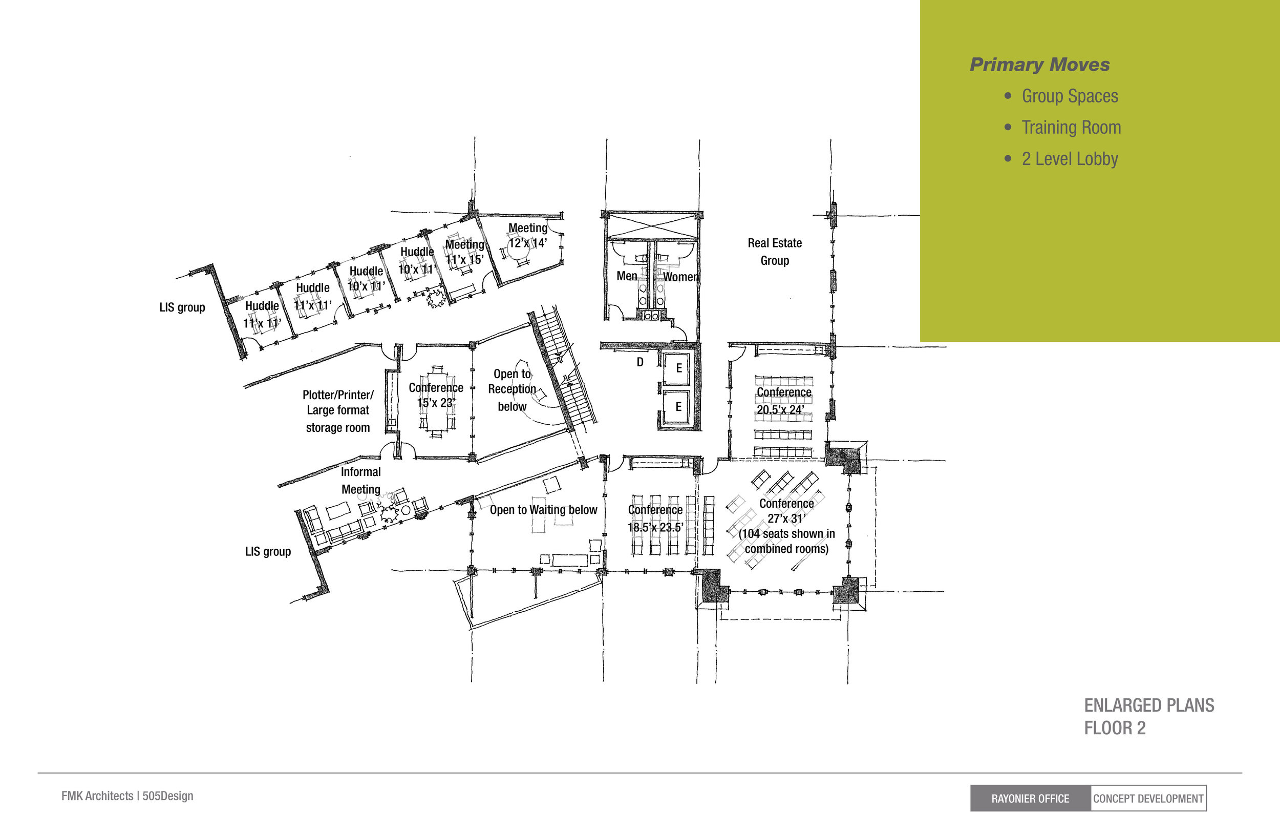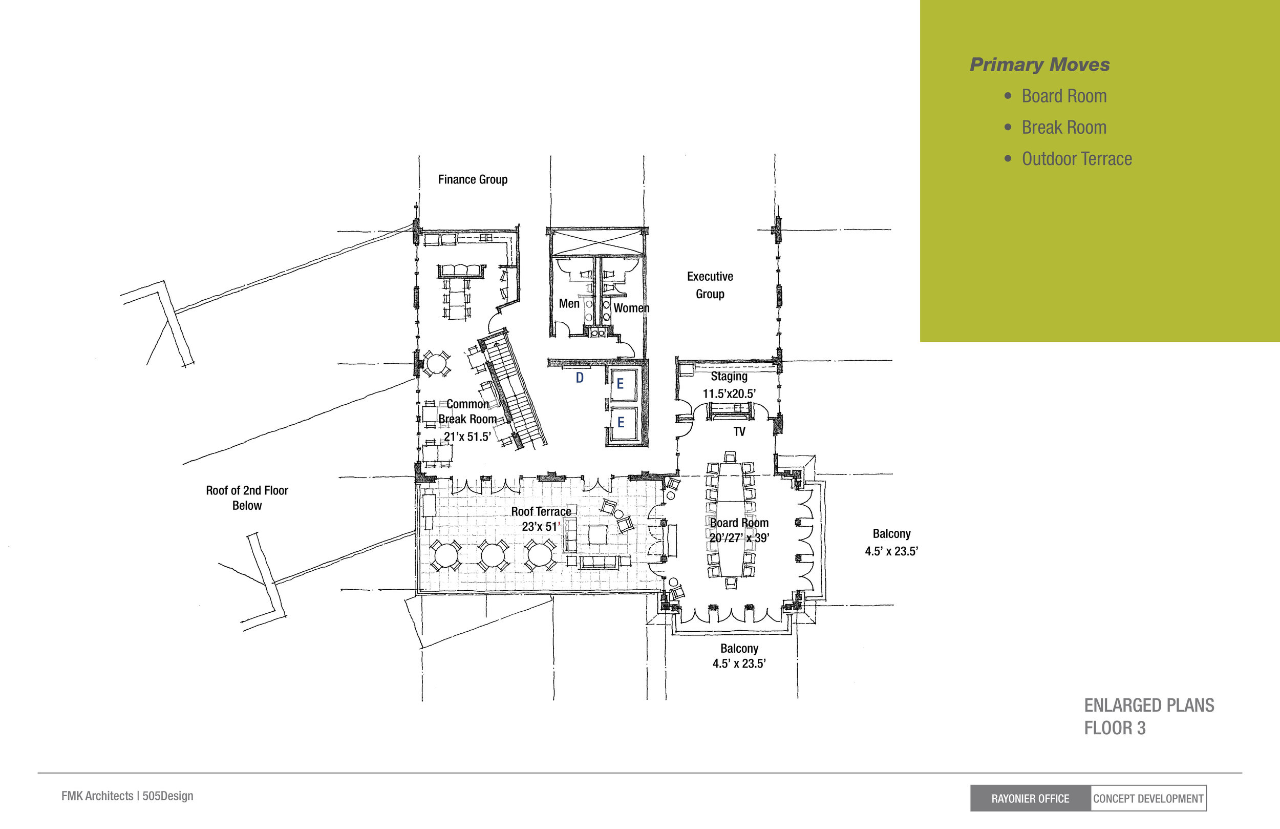All Adaptive Re-use Commercial Community Healthcare Mixed Use Multi-family Affordable Luxury Townhomes
One Rayonier Center
Location: East Nassau County, Jacksonville, florida
Size: 54,700 sqft
Client: Rayonier
Story: THE RAYONIER HEADQUARTERS WAS DESIGNED WITH THE BRAND'S KEY MESSAGE, TECHNOLOGY & TIMBER, IN EVERY DETAIL. A SMALL ENVIRONMENTAL FOOTPRINT, EXPERIENTIALLY-DRIVEN DESIGN, AND SOLAR ORIENTATION WERE DETAILS CONSIDERED DURING PLANNING.
Our proposed design includes a statement corner element featuring a glass and wood lobby. Above the lobby are a terrace and wood canopy. The corner lobby is perfect for highlighting views of the Rayonier Offices from Market Street and framing views of the East Nassau community.
This project was designed in conjunction with 505 Design and is unbuilt.
