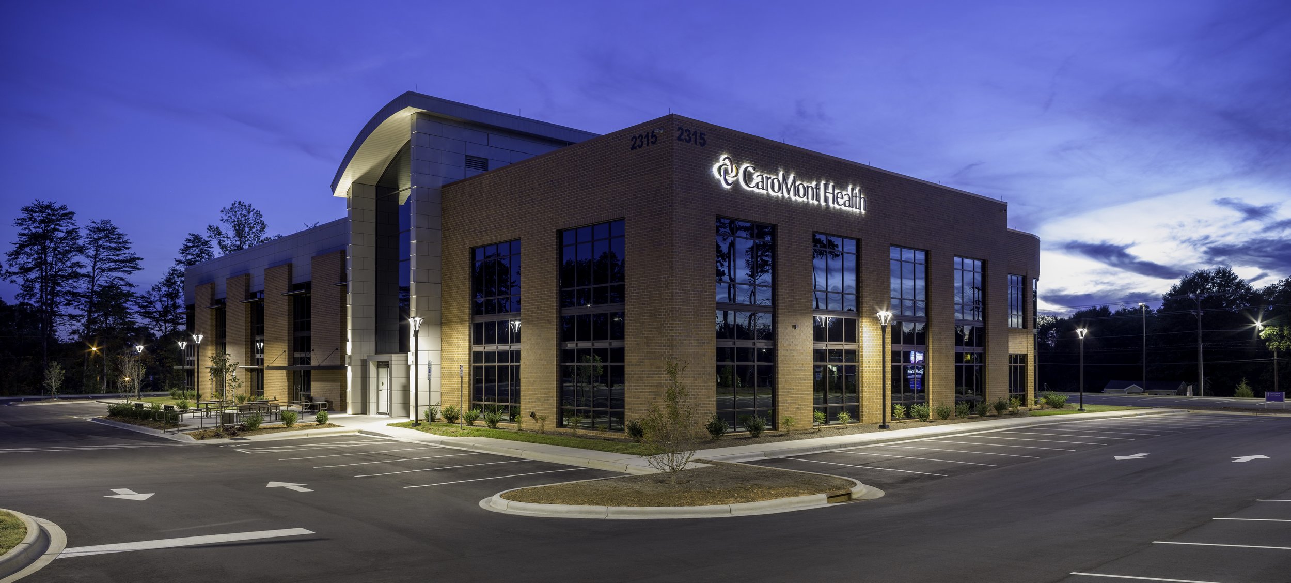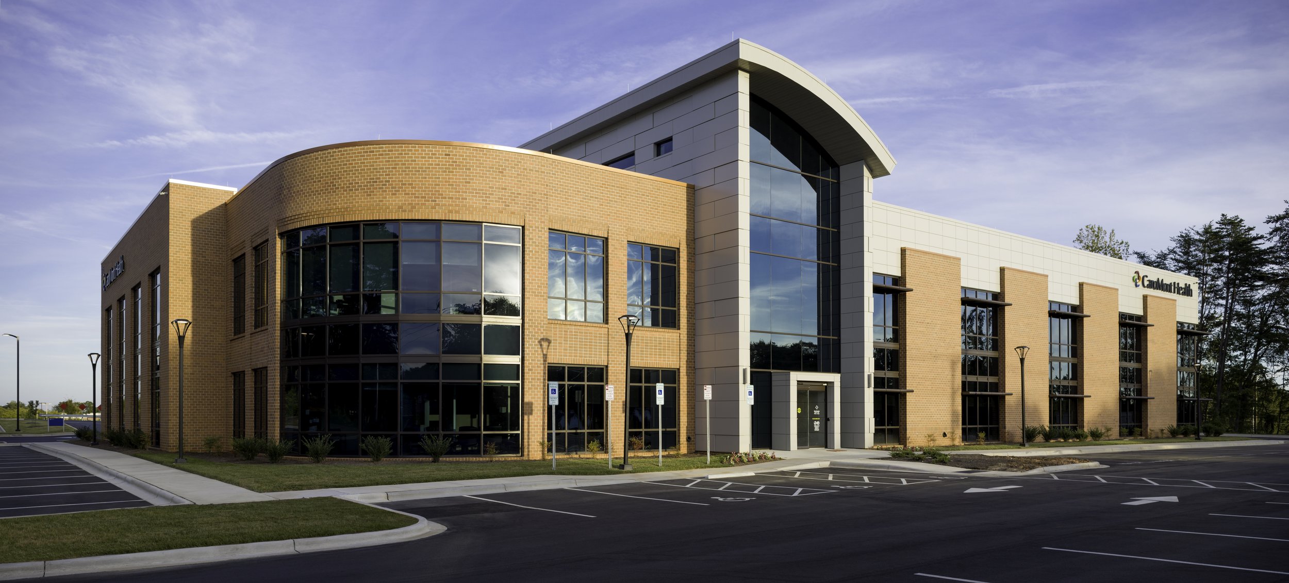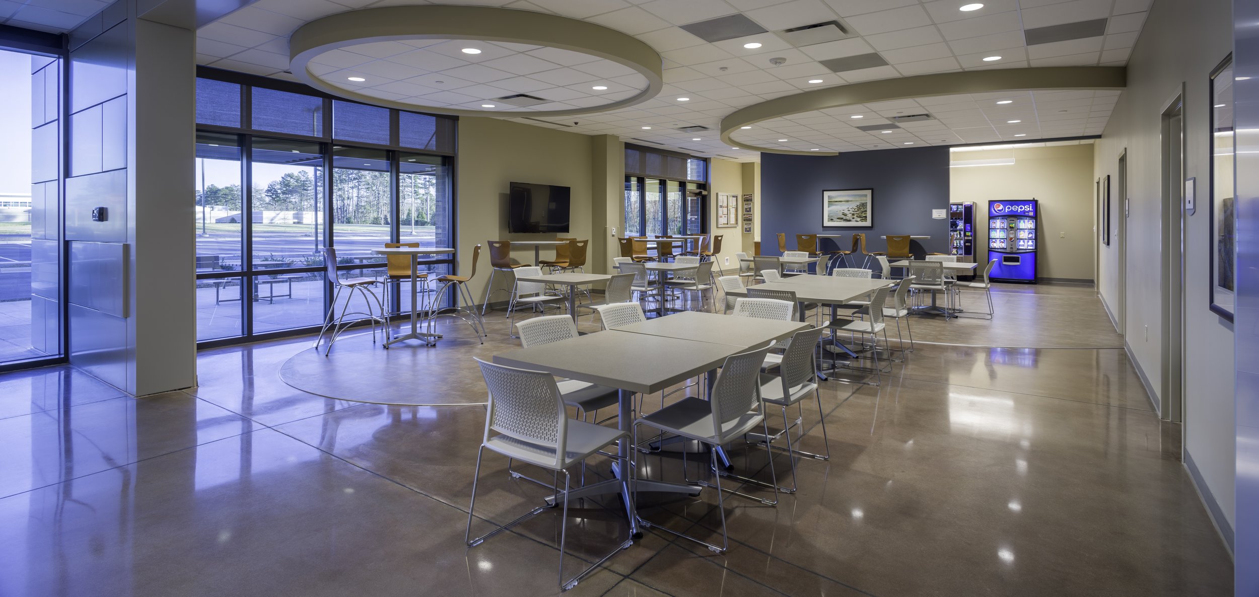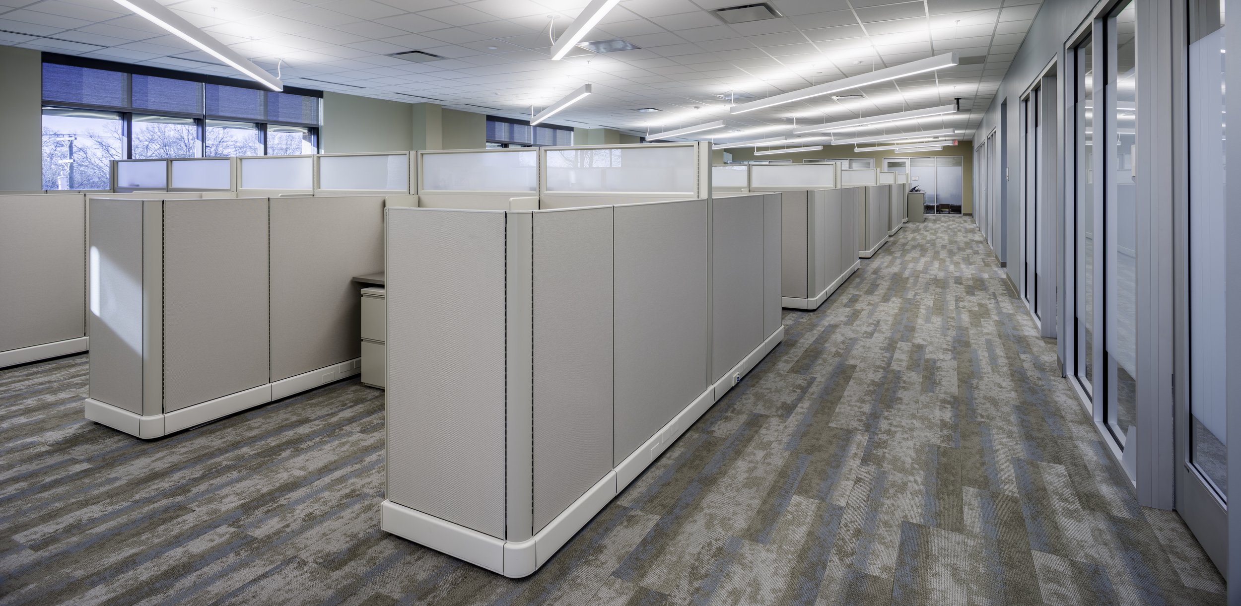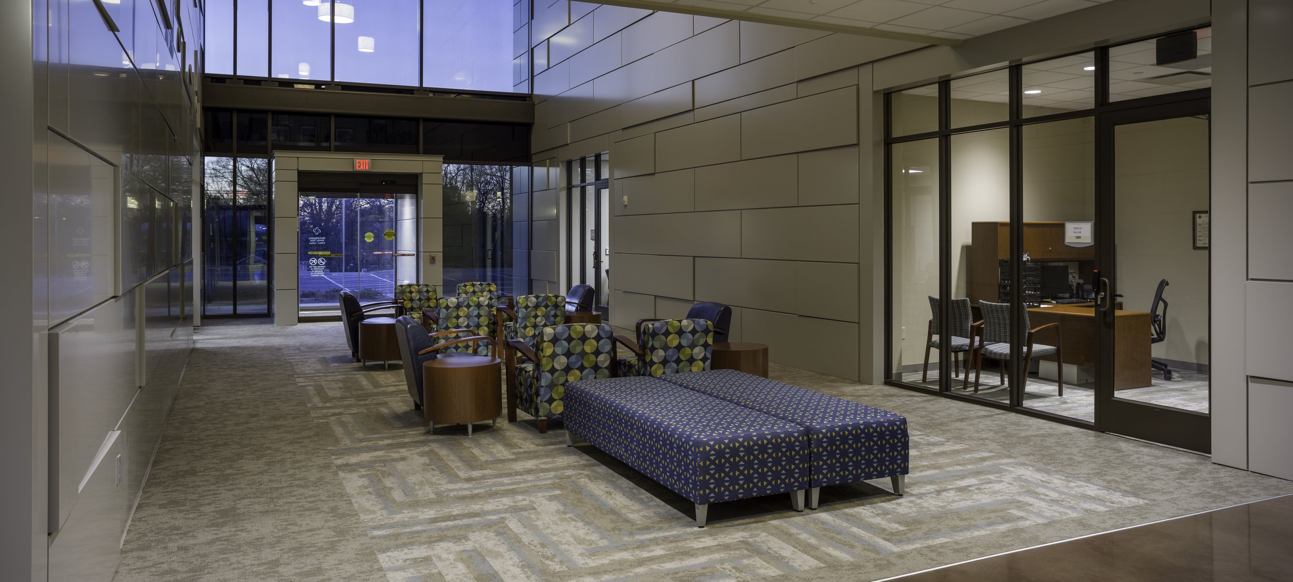All Adaptive Re-use Commercial Community Healthcare Mixed Use Multi-family Affordable Luxury Townhomes
CaroMont Health Headquarters
Location: GASTONIA, nc
Size: 48,000 sqft
Client: CaroMont Health
Story: For the CaroMont Health Office BUilding the Client wanted a flexible, off-campus location to consolidate multiple business departments under one roof.
FMK Architects worked with CaroMont leadership to design an open, free-flowing office space with the ability to adapt without reconstruction as departments change and business needs grow. This building includes a two-story common lobby and café to foster collaboration and interaction between the various departments. In-board, glass-walled offices and low-walled systems furniture workstations create light-filled workspaces.

