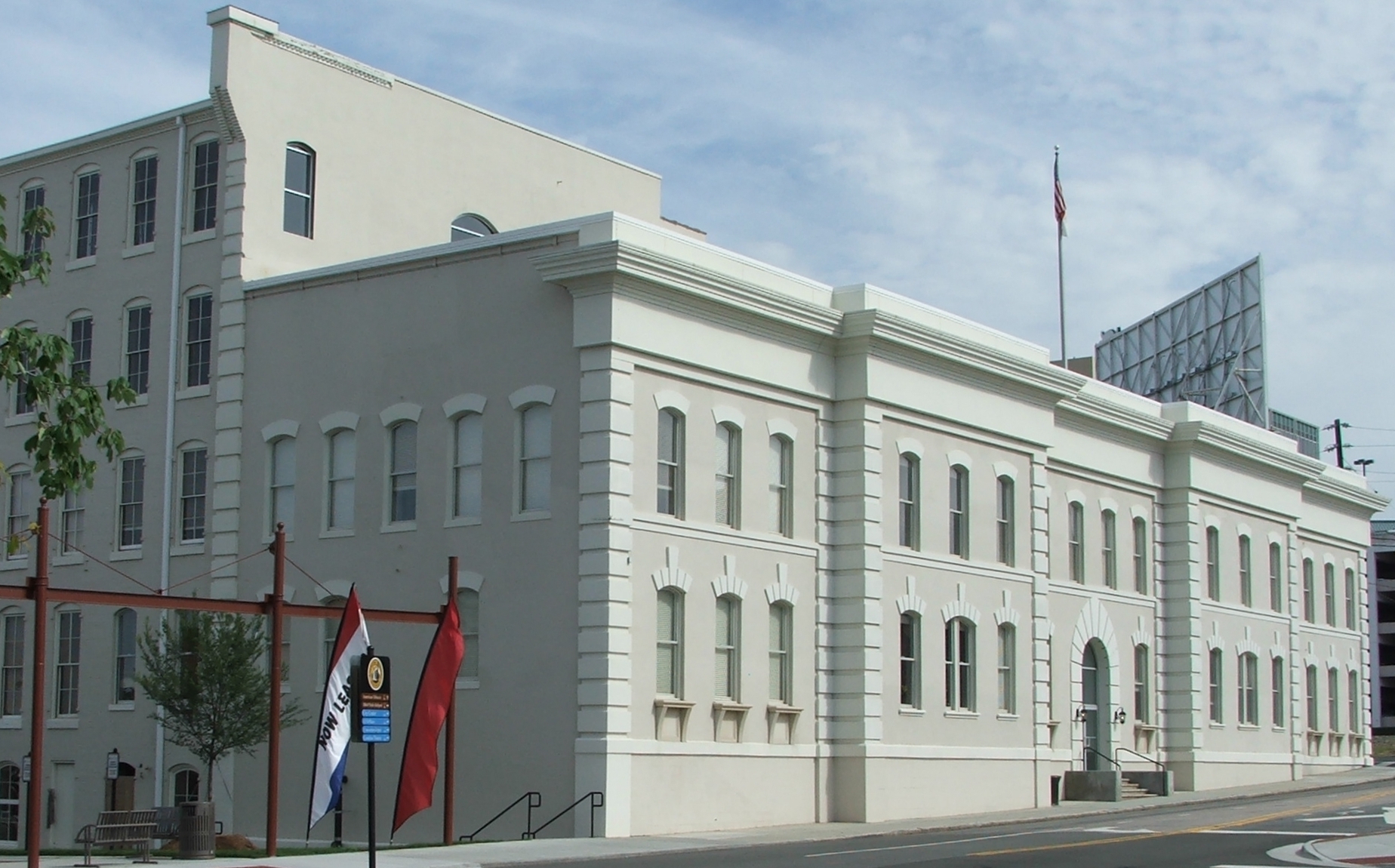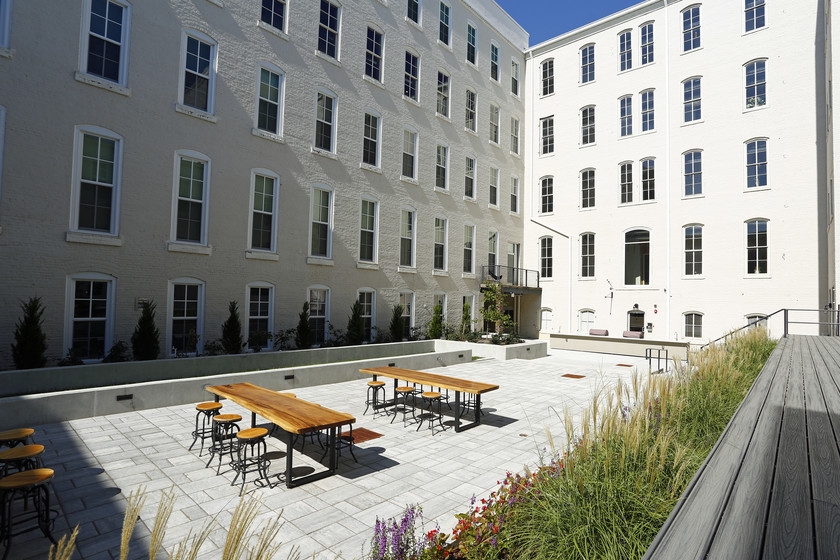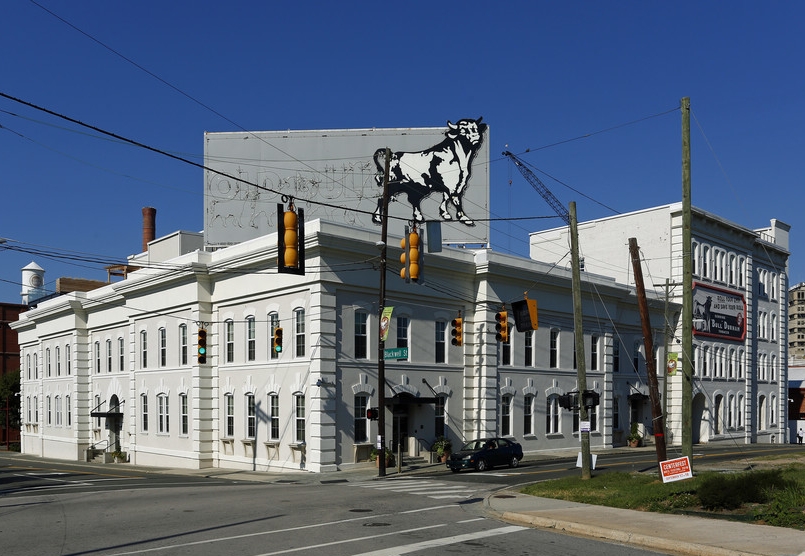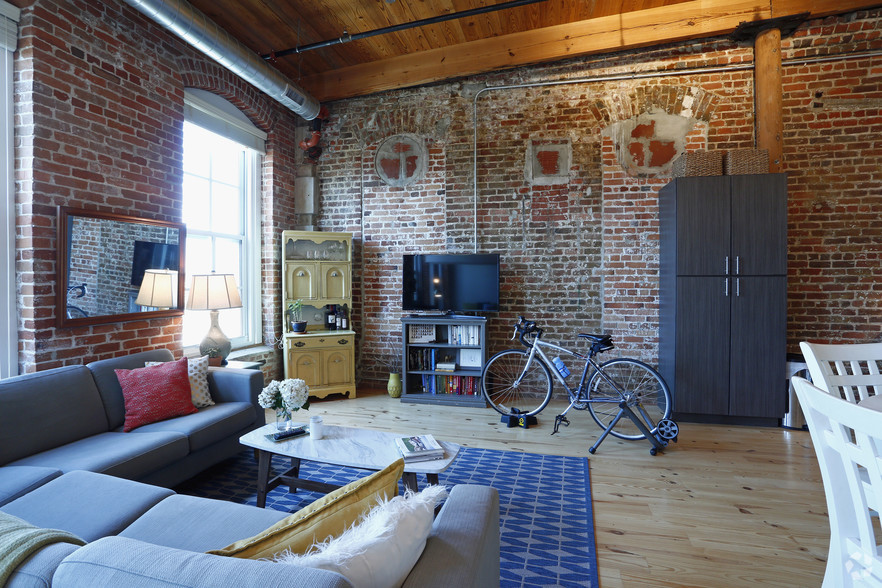All Adaptive Re-use Commercial Community Healthcare Mixed Use Multi-family Affordable Luxury Townhomes
Old Bull Building
*Images courtesy of Apartments at American Tobacco*
Location: American Tobacco Campus, Durham, NC
Size: 111,000 SQFT / 66 units
Client: Capitol Broadcasting / Struever Brothers Eccles and Rouse, Baltimore, MD
Story: The American Tobacco Campus is home to one of Durham’s most impressive mixed-use redevelopment efforts. The campus was once home to the Durham Tobacco Company, the largest tobacco company in the world, at the turn of the century.
The Old Bull, or Bull Durham Tobacco Building, is the oldest factory building in Durham and a historic landmark. FMK Architects was asked by Capitol Broadcasting and Struever Brothers Eccles and Rouse to provide architectural design services to adaptively re-use the Old Bull Building by turning it into a mix of office spaces, apartments and condominiums. The resulting project yielded 25,000 SF of ground level office space and 57 residences in the upper four floors. These loft-style homes feature soaring 15-foot ceilings, exposed brick walls, and massive wooden beams and columns.
The Old Bull Building opened for occupancy in 2008.















