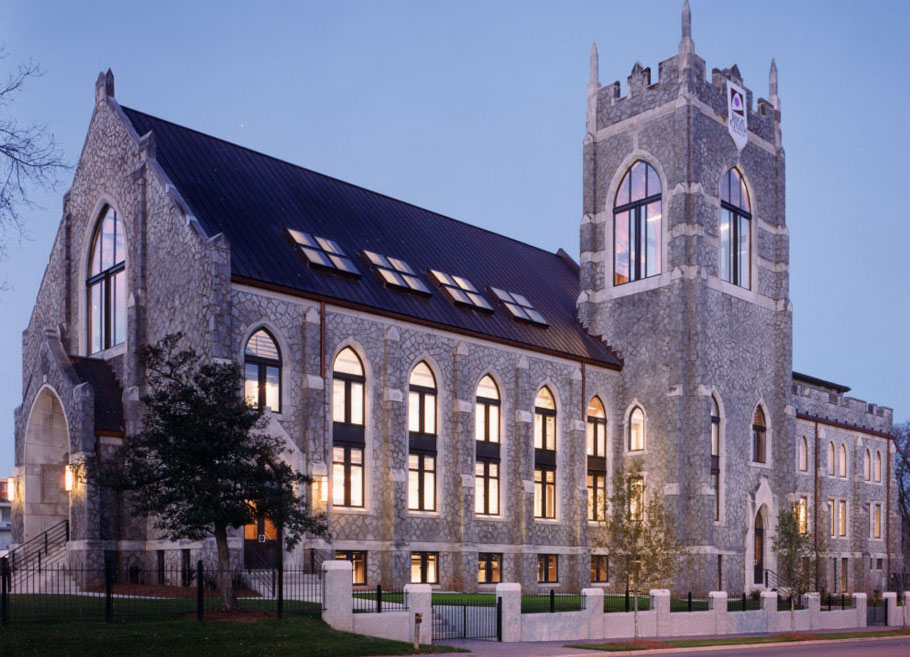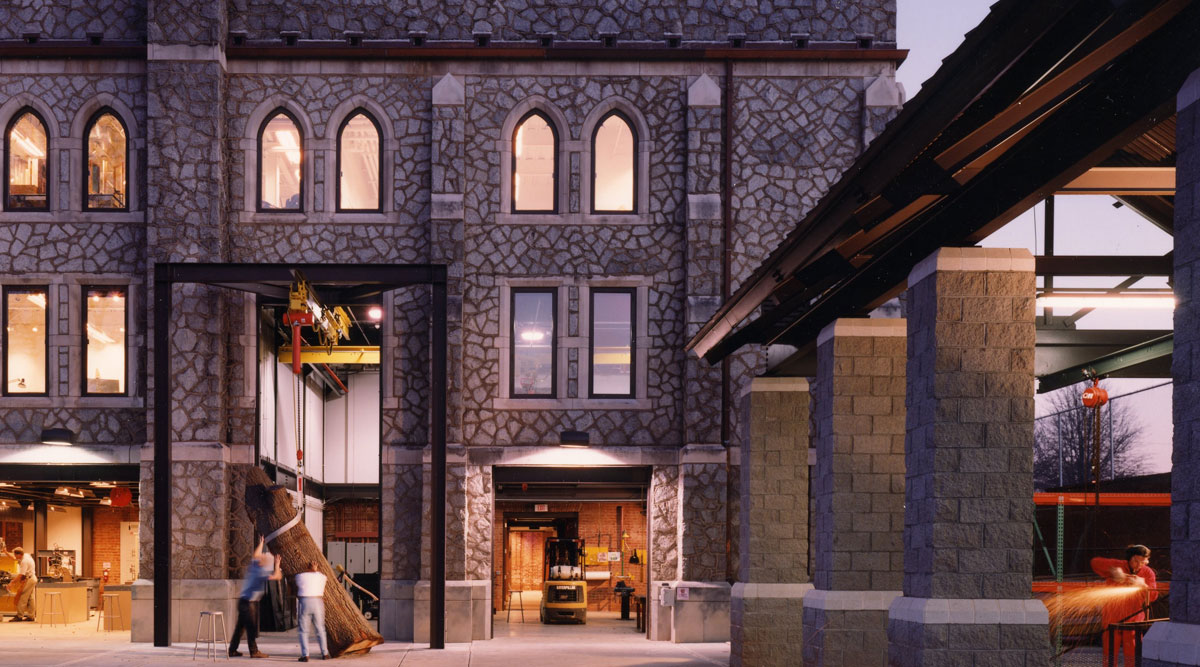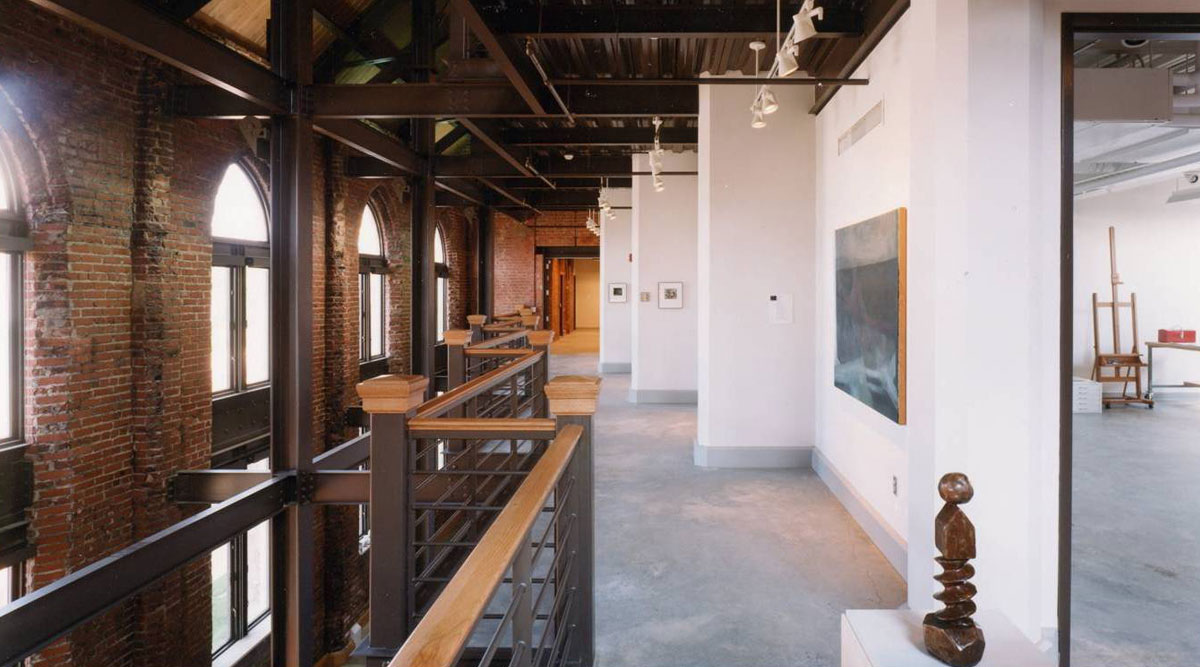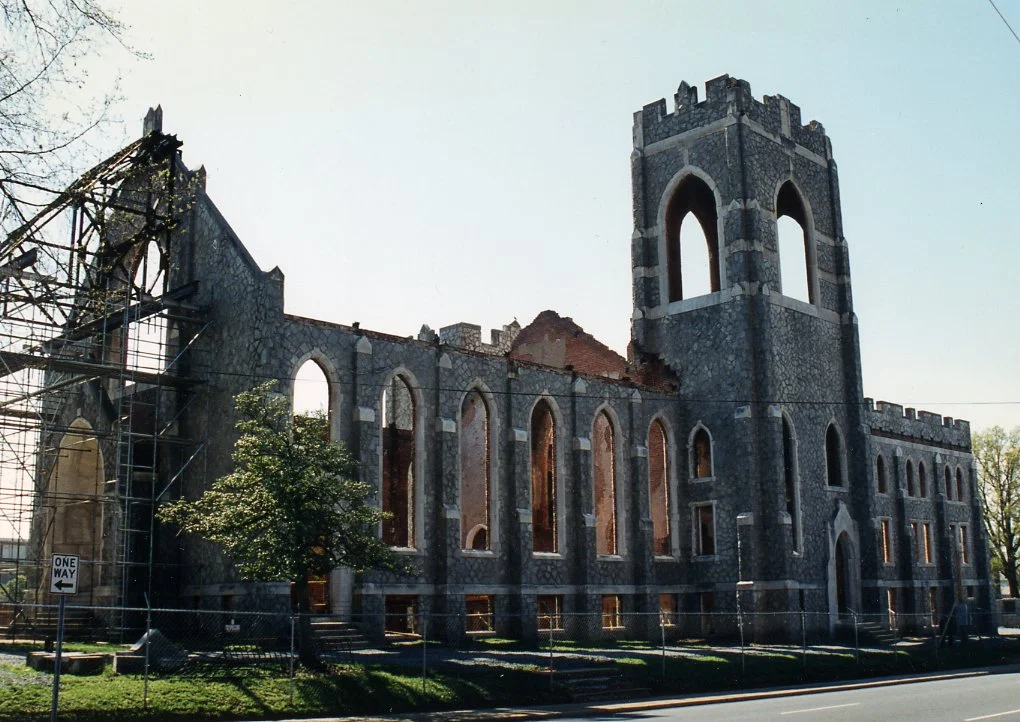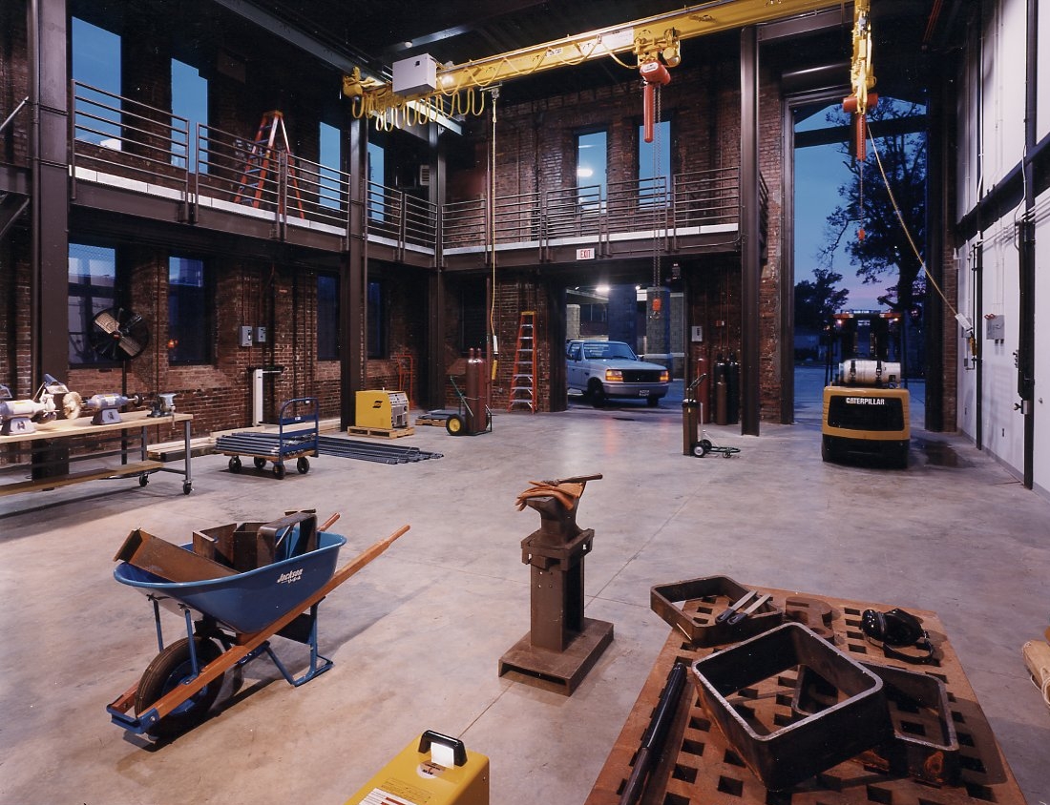All Adaptive Re-use Commercial Community Healthcare Mixed Use Multi-family Affordable Luxury Townhomes
McColl Center for Art + Innovation
Location: Fourth Ward Neighborhood, Charlotte, NC
Size: 34,000 sqft
Client: Nations Bank (Bank of America)
Awards: The project was the recipient of the 1999 Charlotte AIA Honor Award for design and a 2002 Merit Award from AIA North Carolina.
Story: the First Associate Reformed Presbyterian Church and its adjacent manse were built in 1926 on the outer edge of an integral urban corridor in downtown Charlotte, NC.
Although designated a local historic landmark, the church remained virtually untouched for 15 years after a fire destroyed the interior and roof in November 1984. The facility has now been renamed the McColl Center for Art + Innovation in honor of its initial and primary patron Mr. Hugh McColl, Jr., former CEO of Bank of America.
The program for the project called for the adaptive reuse of the neo-Gothic style church from a stone shell to a home for a newly formed visual arts center and related studio spaces. The primary design objective for the new arts facility was to maximize the quantity and flexibility of multiple studio spaces without destroying the inherent character of the historic structure. We achieved this by utilizing a new exposed steel interior structure, durable low-cost finishes, and studio spaces with easily adjustable sizes according to the needs of the artists. Studio spaces in the former church interior are designed to afford the artists vast amounts of natural light, while respecting and showcasing the aesthetic of the stone ruin.

